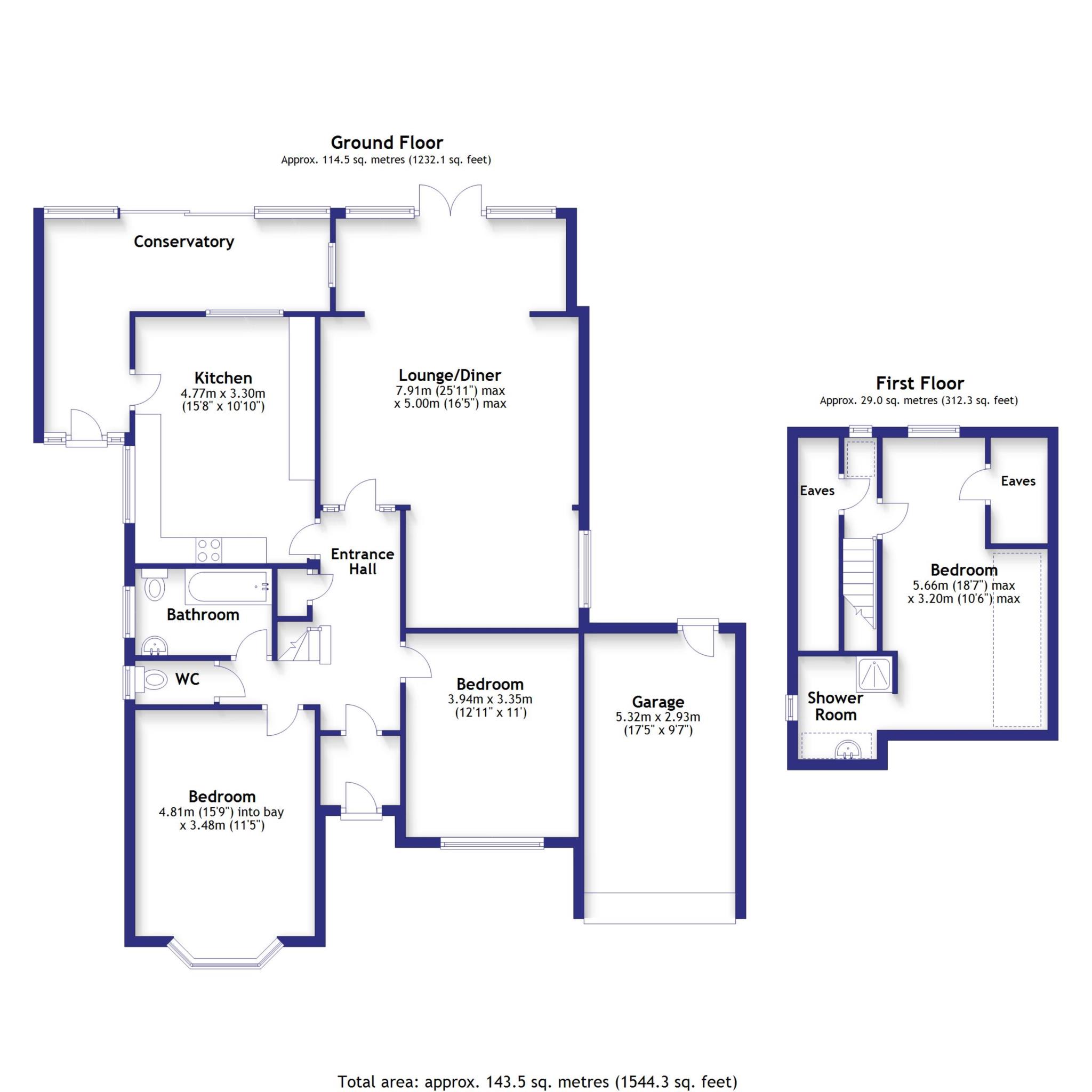- Detached Chalet-Style Bungalow only 0.2miles from the Beach
- No ongoing chain
- 2 Ground Floor Bedrooms
- Extended Lounge/Dining Room
- Bathroom/WC to Ground Floor
- Separate GF Cloakroom/WC
- Southerly facing rear garden
- En Suite Shower to First Floor Bedroom 3
- Well Presented Interior with Scope to be Updated
- L-Shaped Conservatory
Chain free detached chalet-style bungalow only moments from the beach with garage and driveway parking. Well presented yet with scope to be updated, this Goring-by-Sea property has an extended lounge/diner and conservatory both opening onto an attractive southerly facing garden.
Step Inside
Well presented whilst also offering ample potential for modernisation this impressive double fronted residence is approximately a 350 yard stroll from the beach and Greensward of Goring-by-Sea.
An enclosed porch opens into a central entrance hall with a traditional turning staircase that instantly gives a feeling of height and space. The spacious open plan layout of the double aspect lounge/diner is delineated by a wide archway to create dining and seating areas. French doors provide easy access to the southerly facing patio and garden.
The notable proportions continue in the modern kitchen where a wrap-around design provides space for a central table and has a wealth of storage and workspace. Integrated appliances include a gas hob and tower ovens, and there is dedicated room for a freestanding fridge freezer, washing machine and dishwasher. A side door leads the way into an L-shaped conservatory where a wall of full height windows and sliding doors connect with the tastefully landscaped patio.
With the flexibility to cater to your own lifestyle, two ground floor double bedrooms provide an ideal level of versatile accommodation, including one with bay windows and fitted wardrobes. A family bathroom and separate cloakroom/WC have scope to be improved with modern suites. Upstairs, a large bedroom has an en suite shower room and plenty of hidden storage space within the eaves. Additional eaves are conveniently accessed from the landing.
Step Outside
Sitting back from the wide road of Alinora Crescent behind a walled frontage, the double fronted facade of this detached property produces an excellent introduction. Together with an attached garage, the broad brick paved driveway has private off-road parking for several vehicles.
The conservatory and lounge/diner both open onto the attractive landscaped patio of a secluded southerly facing garden. Framed by fully stocked borders of mature shrubs and trees that offer an easy to maintain backdrop, its established lawn offers further chance to relax and unwind.
In your local area
Situated merely 0.2miles from the beach and Greensward of Goring-by-Sea, this detached property offers easy access to the wide range of shops, cafes, restaurants and amenities of Goring Road. Nearby Ferring has a village feel and additional amenities.
The A259 and coast road both offer routes to the centre of Worthing where the bustling high street has plenty of choice for shops, bars and restaurants, along with supermarkets such as Waitrose and Marks & Spencer. Local schools include West Park, Goring-by-Sea and Elm Grove primary schools, Orchards Junior School, St Oscar Romero secondary school and Northbrook Metropolitan College. The coast road connects directly to Portslade, Hove and Brighton, while the A27 supplies convenient commuter routes. Durrington-by-Sea mainline station is approximately 1mile with regular commuter services.
Council Tax
Adur & Worthing, Band E
Notice
Please note we have not tested any apparatus, fixtures, fittings, or services. Interested parties must undertake their own investigation into the working order of these items. All measurements are approximate and photographs provided for guidance only.

| Utility |
Supply Type |
| Electric |
Mains Supply |
| Gas |
Mains Supply |
| Water |
Mains Supply |
| Sewerage |
None |
| Broadband |
None |
| Telephone |
None |
| Other Items |
Description |
| Heating |
Gas Central Heating |
| Garden/Outside Space |
Yes |
| Parking |
Yes |
| Garage |
Yes |
| Broadband Coverage |
Highest Available Download Speed |
Highest Available Upload Speed |
| Standard |
16 Mbps |
1 Mbps |
| Superfast |
76 Mbps |
20 Mbps |
| Ultrafast |
Not Available |
Not Available |
| Mobile Coverage |
Indoor Voice |
Indoor Data |
Outdoor Voice |
Outdoor Data |
| EE |
Likely |
Likely |
Enhanced |
Enhanced |
| Three |
Likely |
Likely |
Enhanced |
Enhanced |
| O2 |
Likely |
Likely |
Enhanced |
Enhanced |
| Vodafone |
Likely |
Likely |
Enhanced |
Enhanced |
Broadband and Mobile coverage information supplied by Ofcom.