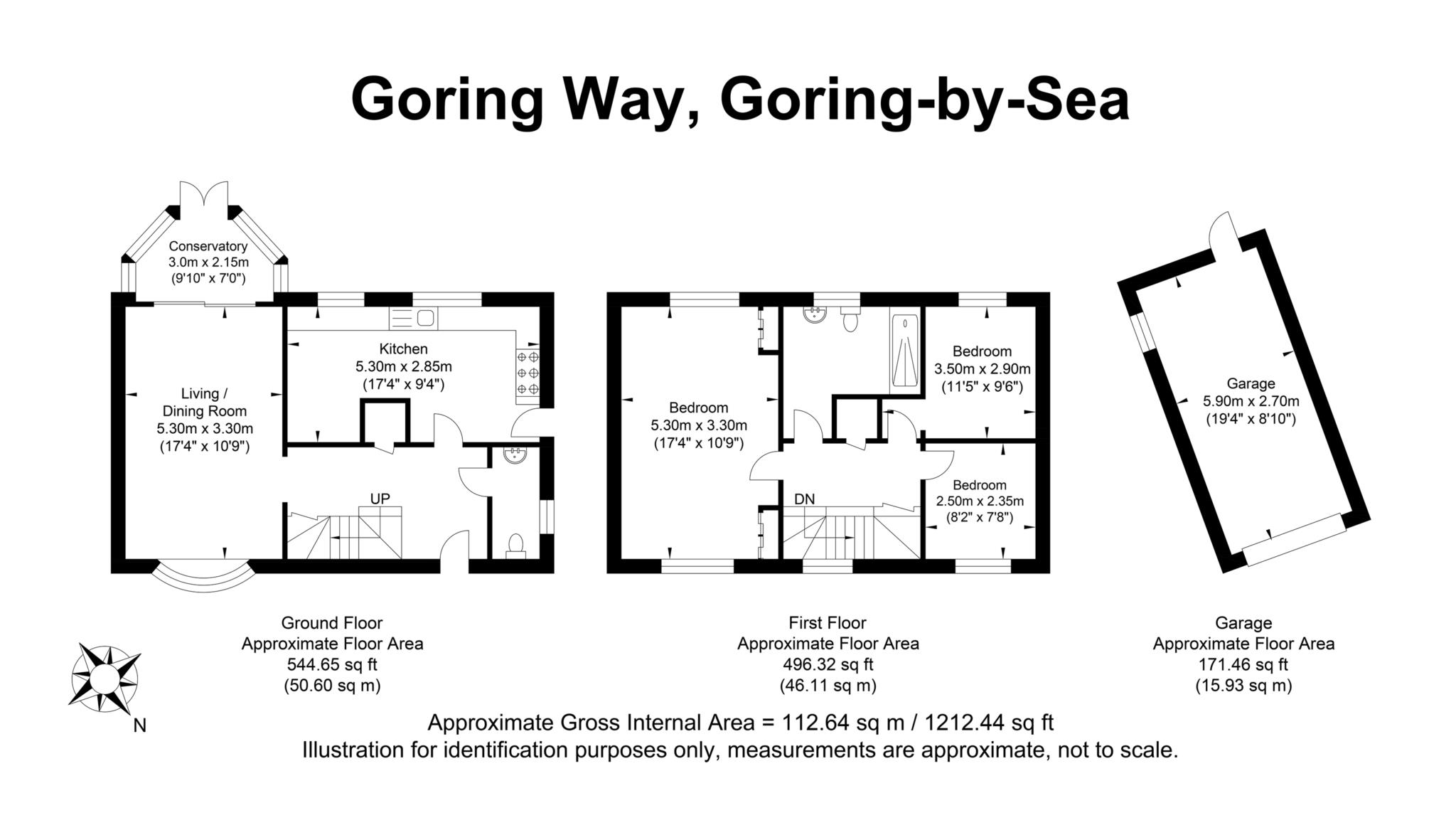- Exceptional detached modern house
- Excellent degree of privacy
- Attractive wrap-around gardens with vegetable garden and greenhouse
- Detached garage and driveway parking
- Double aspect living/dining room with bow windows
- Modern conservatory opening onto a south-west facing patio
- Outstanding Shaker kitchen with integrated appliances and range cooker
- Three generous bedrooms
- Deluxe shower room with Crittall screen and metro tiles
- Easy access to schools, the A259 and mainline station
Step Inside
Tucked back from the wide grass verges and trees of a favoured road, this exemplary detached residence sits nestled within the greenery of wrap-around gardens with a predominant south-west aspect. Impeccably presented its contemporary design is both refined and family friendly. A classic grey and white colour scheme gives a hugely cohesive feel while finishing touches such as window shutters demonstrate an attention to the smallest of details.
On the ground floor a generous hallway unfolds through an archway into a superb double aspect living/dining room where bow windows lend charm and driftwood panelled walls add a hugely coastal feel. The notable dimensions supply plenty of space for everyone to spend time together while sliding doors pull back to allow an excellent modern conservatory to provide a seamless interplay with the gardens.
Simply magnificent, across the hallway a large first class kitchen is supremely well appointed with an expanse of rich blue Shaker cabinets topped with solid wood. Bar stool seating sits against the exposed brickwork of a feature wall and a white ceramic sink is paired with a traditional mixer tap that matches the brass cup handles of the cabinets. Looking out onto the garden from wide windows, the design includes a dedicated space for a freestanding range cooker and includes a wide array of integrated appliances. A side door give handy access to the garage and garden, and a ground floor cloakroom is ideal for guests.
Upstairs, three notable bedrooms provide plenty of flexibility for family life and working from home. A wonderful main bedroom with fitted wardrobes stretches out across the full depth of the house. Together with the second double and large single bedrooms it shares a deluxe shower room where a broad walk-in waterfall shower is framed by a Crittall style screen and has tiled alcove storage. Full height white metro tiles are trimmed with matt black detailing matched by a contemporary towel radiator, while the tessellated patterns of the floor supply the perfect finishing touch.
Step Outside
Bordered to the front by high hedgerows that give a tremendous level of privacy, the gardens wrap-around the house proffering a wealth of space. A mature blossom tree sits to the front, while the established lawn leads to a dedicated vegetable garden with a greenhouse and raised timber beds that budding gardeners will appreciate. A large shed provides handy storage and currently delineates this area from the rear garden where a sunny paved patio is ideal for al fresco dining. A further lawn has space for children to play and a timber garden room could become a bar or snug.
At the front of the property a considerable driveway and detached garage have private off-road parking for several vehicles.
In your local area
Conveniently located for easy access to the A259, this Goring Way property is approximately only 0.6miles to Goring-by-Sea mainline station and the independent shops and restaurants of Aldsworth Avenue. The thriving high street of Goring is within easy reach and for the beach and seafront all you need to do is follow Mulberry Lane and Sea Lane right down to the Greensward. Nearby Ferring with its village feel offers further choice of amenities and central Worthing has a wealth of independent and high street shops, restaurants and supermarkets such as Waitrose, Morrisons and Marks & Spencer. Local schools include The Marriotts Nursery School, Goring C of E Primary School, St Oscar Romero Catholic School and Northbrook College.
Council Tax
Adur & Worthing, Band E
Notice
Please note we have not tested any apparatus, fixtures, fittings, or services. Interested parties must undertake their own investigation into the working order of these items. All measurements are approximate and photographs provided for guidance only.

| Utility |
Supply Type |
| Electric |
Mains Supply |
| Gas |
Mains Supply |
| Water |
Mains Supply |
| Sewerage |
Unknown |
| Broadband |
Unknown |
| Telephone |
Landline |
| Other Items |
Description |
| Heating |
Gas Central Heating |
| Garden/Outside Space |
Yes |
| Parking |
Yes |
| Garage |
Yes |
| Broadband Coverage |
Highest Available Download Speed |
Highest Available Upload Speed |
| Standard |
19 Mbps |
1 Mbps |
| Superfast |
Not Available |
Not Available |
| Ultrafast |
1000 Mbps |
1000 Mbps |
| Mobile Coverage |
Indoor Voice |
Indoor Data |
Outdoor Voice |
Outdoor Data |
| EE |
Likely |
Likely |
Enhanced |
Enhanced |
| Three |
Likely |
Likely |
Enhanced |
Enhanced |
| O2 |
Enhanced |
Enhanced |
Enhanced |
Enhanced |
| Vodafone |
Enhanced |
Enhanced |
Enhanced |
Enhanced |
Broadband and Mobile coverage information supplied by Ofcom.