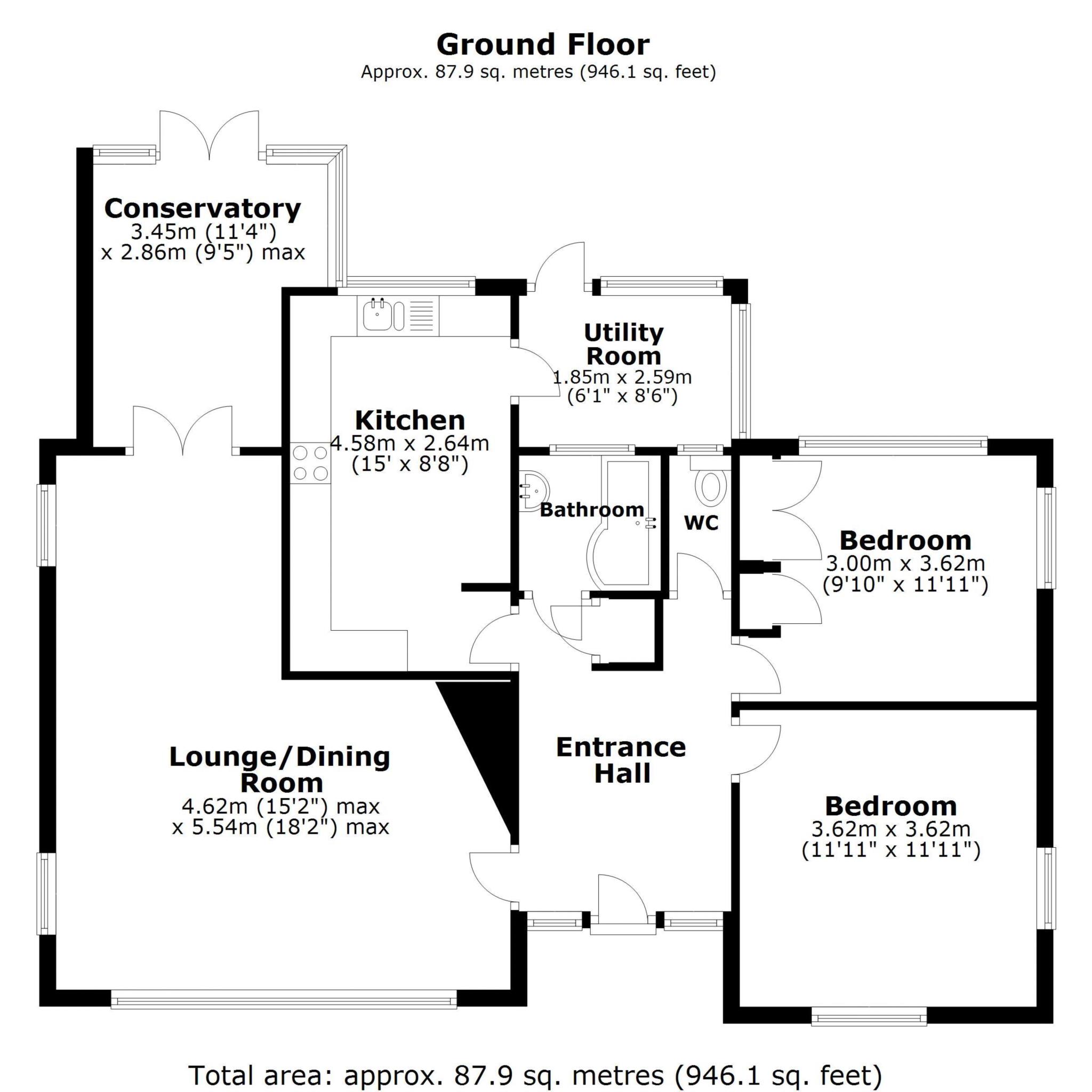- Detached bungalow
- 2 Double bedrooms
- L-shaped Lounge/dining room
- Large attractive gardens
- Modern fitted kitchen/breafast room with applicances
- Conservatory
- GFCH. Double glazing.
- No chain
A well presented detached bungalow situated in a highly sought after residential location. The accommodation includes a spacious entrance hall, L-shaped double aspect lounge/dining room which leads to a conservatory, modern fitted kitchen/breakfast room with integrated appliances, utility room, 2 double bedrooms, bathroom and separate wc. The property has gas fired central heating and double glazing. Outside there are gardens and a private driveway to the front which leads to a detached garage. The rear garden is a particular feature being of good size and laid to lawn with a wealth of shrubs, plants and trees as well as a brick paved patio area. The property is offered with no ongoing chain and internal viewing is highly recommended.
Accommodation
Entrance Hall
Garage
Lounge/Dining Room - 18'2" (5.54m) x 15'2" (4.62m)
Kitchen/B`fast Room - 8'8" (2.64m) x 15'0" (4.58m)
Utility Room - 6'1" (1.85m) x 8'6" (2.59m)
Bedroom 1 - 11'11" (3.62m) x 11'11" (3.62m)
Bedroom 2 - 9'10" (3m) x 11'11" (3.62m)
Bathroom
Separate WC
Conservatory - 9'5" (2.86m) x 11'4" (3.45m)
Outside
Front garden
Rear garden
Driveway
Council Tax
West Sussex County Council, Band D
Notice
Please note we have not tested any apparatus, fixtures, fittings, or services. Interested parties must undertake their own investigation into the working order of these items. All measurements are approximate and photographs provided for guidance only.
