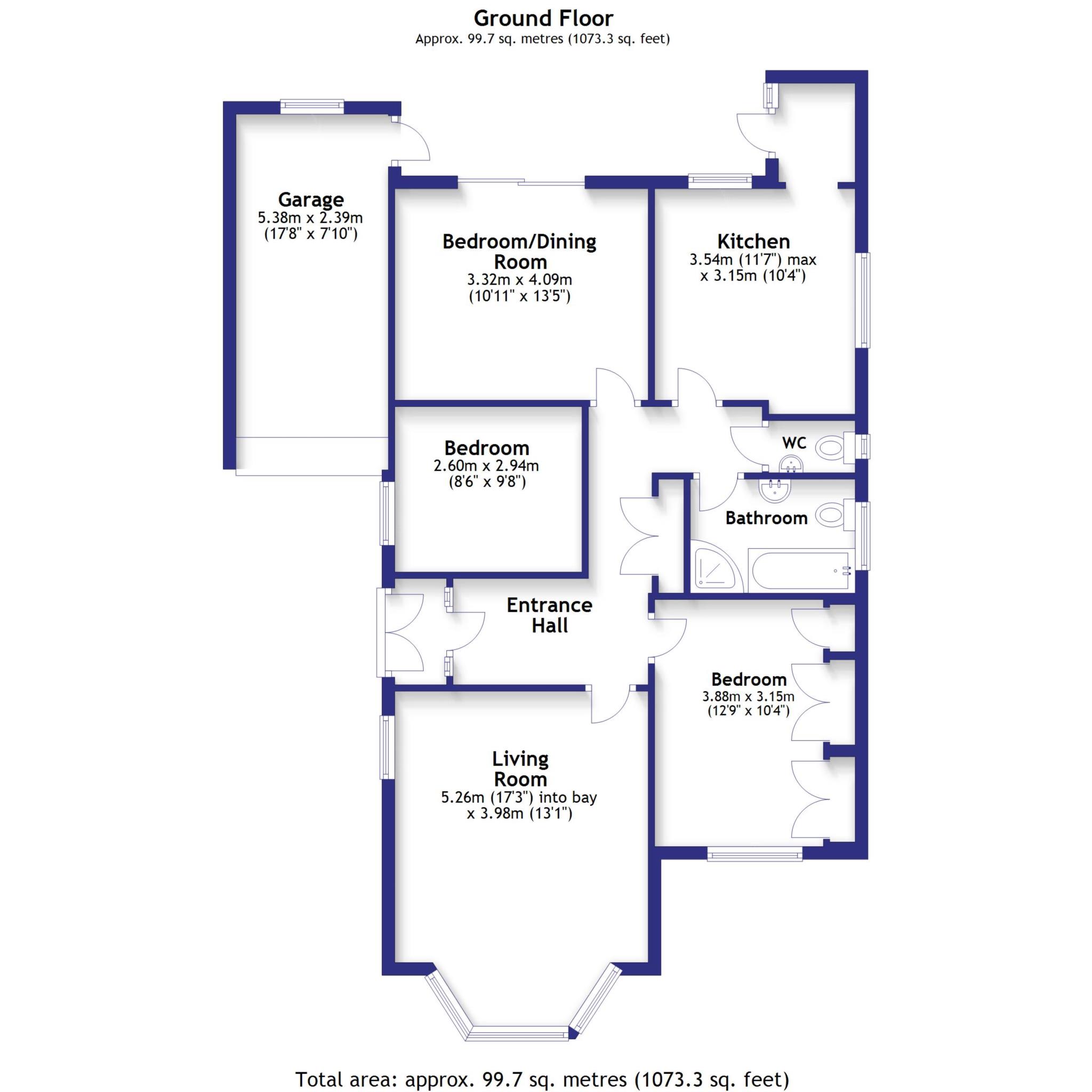- Chain Free Detached Bungalow
- Less Than a Mile from the Beach
- Attached Garage and Driveway Parking
- Large West-Facing Rear Garden
- Well-Presented Interior with Scope to be Updated
- Excellently Sized Double Aspect Sitting Room
- Separate Dining Room/Double Bedroom with Doors to the Patio
- Fully Fitted Large Country Kitchen
- 2 Further Generous Bedrooms
- Family Bathroom and Separate WC
Step Inside
Offering a wealth of options for downsizers and growing families, this detached Goring-by-Sea bungalow has plenty of scope to be extended and updated to perfectly suit your own needs (STNC). Sitting back from a wide no-through avenue it is within easy reach of local amenities and only a gentle stroll to the beach.
A walled front lawn and substantial brick paved driveway give an inviting introduction and hint at the considerable plot that the property occupies. Inside, a central entrance hall is light and bright and leads the way to a double aspect sitting room with the charm of leaded bay windows and a traditional fireplace. With doors opening onto the west-facing patio, a separate dining room looks out onto the greenery of the garden and has the flexibility to be a third double bedroom.
Impressively appointed and presented, a double aspect country kitchen is fully fitted with wall mounted and floor cabinets, integrated eye-level tower ovens and a gas hob. Designed to accommodate additional freestanding appliances, its wrap-around layout provides a notable measure of storage and workspace, while an archway leads into a utility area with further access to the patio.
The generous proportions of the property continue in each of the two bedrooms and whilst the main bedroom benefits from a wall of tastefully chosen fitted wardrobes, the large single bedroom has plenty of space for freestanding furniture and a desk/study area. Together they share a modern family bathroom that has both a bath and shower cubicle. An additional WC completes this Goring-by-Sea bungalow.
Step Outside
At the front of the property a walled front garden gives a great sense of distance from passers-by with its established large lawn. To the side a broad brick paved driveway combines with the attached garage to provide private off-road parking for several vehicles.
To the rear the fully glazed sliding doors of the dining room give a seamless connection to a wide west facing patio that's ideally sized for al fresco dining. Two timber sheds sit to either side of the large lawn and while high fencing adds an excellent level of privacy, a row of established shrubs adds colour and interest throughout the seasons.
It is good to note that the footprint of the garden and the loft add the option of extending the bungalow and generating extra living space designed to reflect your own tastes and needs (STNC).
In your local area
Situated under a mile from the sailing club, beach and Greensward, this detached residence benefits from easy access to shops, cafes and amenities of Goring Road. The A259 and coast road both provide convenient routes to the centre of Worthing where there is plenty of additional choice, bars, restaurants and supermarkets such as Waitrose and Marks & Spencer.
Local schools include West Park CE Primary School and After School Club, Elm Grove Primary School and Orchards Junior School. Durrington-on-Sea mainline station is approximately only a 0.4 mile walk and has regular commuter services.
Council Tax
Adur & Worthing, Band E
Notice
Please note we have not tested any apparatus, fixtures, fittings, or services. Interested parties must undertake their own investigation into the working order of these items. All measurements are approximate and photographs provided for guidance only.

| Utility |
Supply Type |
| Electric |
Mains Supply |
| Gas |
Mains Supply |
| Water |
Mains Supply |
| Sewerage |
None |
| Broadband |
None |
| Telephone |
None |
| Other Items |
Description |
| Heating |
Gas Central Heating |
| Garden/Outside Space |
Yes |
| Parking |
Yes |
| Garage |
Yes |
| Broadband Coverage |
Highest Available Download Speed |
Highest Available Upload Speed |
| Standard |
16 Mbps |
1 Mbps |
| Superfast |
80 Mbps |
20 Mbps |
| Ultrafast |
1800 Mbps |
1000 Mbps |
| Mobile Coverage |
Indoor Voice |
Indoor Data |
Outdoor Voice |
Outdoor Data |
| EE |
Likely |
Likely |
Enhanced |
Enhanced |
| Three |
Enhanced |
Enhanced |
Enhanced |
Enhanced |
| O2 |
Enhanced |
Likely |
Enhanced |
Enhanced |
| Vodafone |
Enhanced |
Enhanced |
Enhanced |
Enhanced |
Broadband and Mobile coverage information supplied by Ofcom.