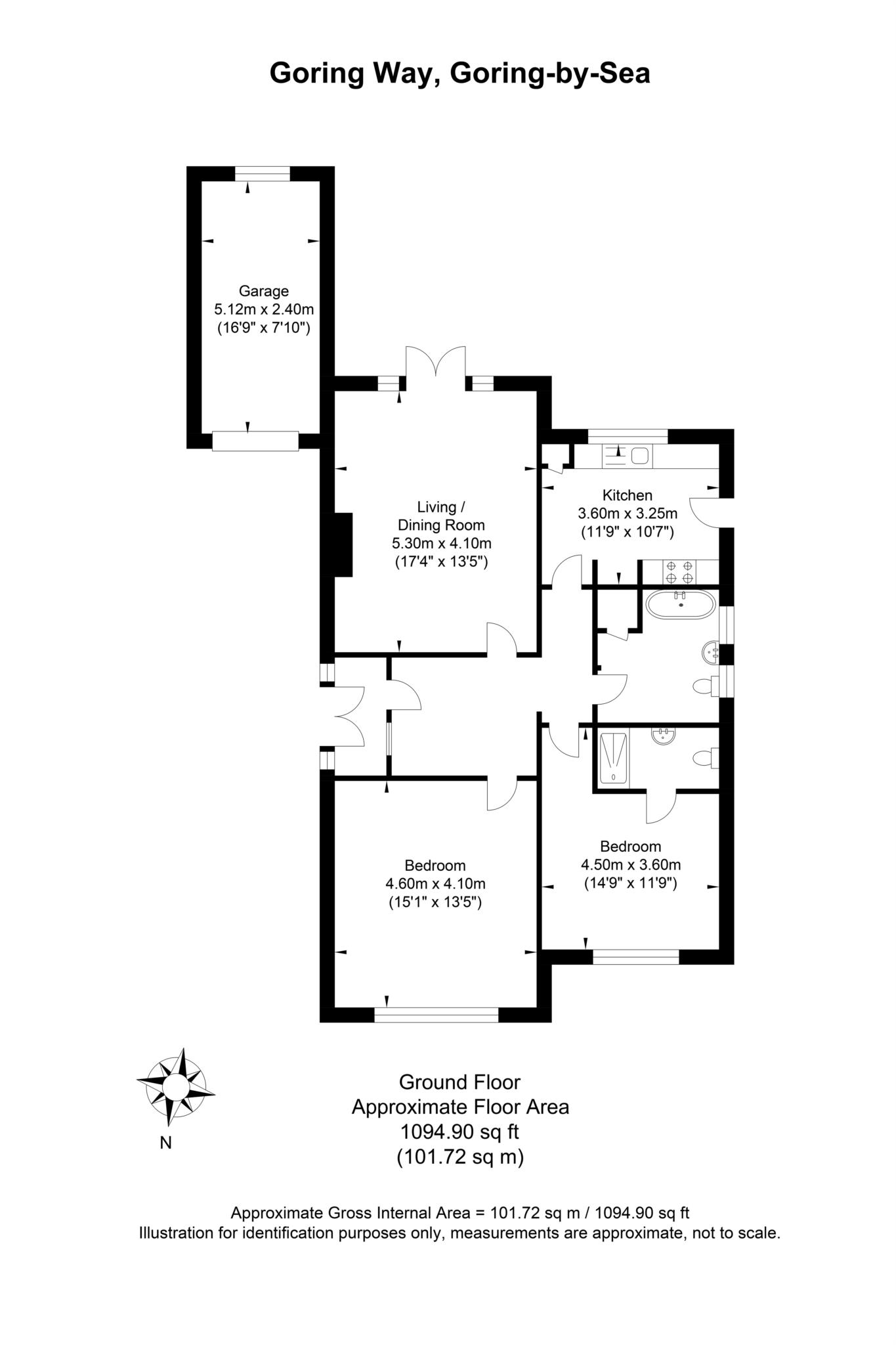- An exceptionally presented detached bungalow
- Completely refurbished in 2024
- 2 double bedrooms
- Ensuite to master bedroom
- Family bathroom/WC
- GFCH
- Double glazing
- Garage
- No chain
- Southerly facing rear garden
Step inside
An entrance porch with sensor courtesy lighting leads the way into this superbly presented refurbished bungalow. A spacious entrance hall awaits and provides access to a light and spacious southerly facing living room with double doors overlooking and leading out onto the mature southerly facing rear garden. The kitchen has been refitted with a modern range of grey gloss handleless units with complementing work surfaces. A window above the sink provides an attractive outlook over the rear garden. There is an integrated electric oven and hob with stainless steel feature cooker hood over and ample space for a variety of kitchen appliances. A double glazed door provides side access to both the front and rear of the property. Two large double bedrooms offer excellent space and the master has an ensuite shower room/wc. The family bathroom again is spacious and well fitted with a new white suite comprising of bath with shower over, basin and toilet all integrated into an attractive range of bathroom furniture. The property has been rewired and a new boiler for the gas central heating installed. Internal viewing is essential to appreciate the accommodation and quality fittings that furnish this exceptional bungalow.
Step outside
A delightful, mature and well stocked southerly rear garden awaits as you step out from the living room. Enjoying a sunny outlook with a patio area and storage shed the garden really is a feature of the property. The front garden again stocked with a variety of mature plants and shrubs has a private driveway which provides parking for several vehicles and leads to a refurbished garage with power, light and electric door and further personal door the rear garden,
In your local area
The convenience of the bungalows location is hard to beat being just a few steps to Aldsworth Parade with its variety of shops and the ever popular Tides Restaurant and a Tesco Local is just across the road. The property sits back from the main part of Goring Road on this screened slip road to provide privacy, local buses and the coastal 700 route are within easy reach as is Goring by Sea Station. The seafront is a stroll down Aldsworth Avenue and Worthing Town Centre with its more comprehensive shopping and leisure facilities, restaurants, bars and cafes are just under 3 miles away.
Council Tax
Adur & Worthing, Band E
Notice
Please note we have not tested any apparatus, fixtures, fittings, or services. Interested parties must undertake their own investigation into the working order of these items. All measurements are approximate and photographs provided for guidance only.

| Utility |
Supply Type |
| Electric |
Mains Supply |
| Gas |
Mains Supply |
| Water |
Mains Supply |
| Sewerage |
Unknown |
| Broadband |
Unknown |
| Telephone |
Unknown |
| Other Items |
Description |
| Heating |
Gas Central Heating |
| Garden/Outside Space |
Yes |
| Parking |
Yes |
| Garage |
Yes |
| Broadband Coverage |
Highest Available Download Speed |
Highest Available Upload Speed |
| Standard |
19 Mbps |
1 Mbps |
| Superfast |
Not Available |
Not Available |
| Ultrafast |
Not Available |
Not Available |
| Mobile Coverage |
Indoor Voice |
Indoor Data |
Outdoor Voice |
Outdoor Data |
| EE |
Likely |
Likely |
Enhanced |
Enhanced |
| Three |
Likely |
Likely |
Enhanced |
Enhanced |
| O2 |
Enhanced |
Enhanced |
Enhanced |
Enhanced |
| Vodafone |
Enhanced |
Enhanced |
Enhanced |
Enhanced |
Broadband and Mobile coverage information supplied by Ofcom.