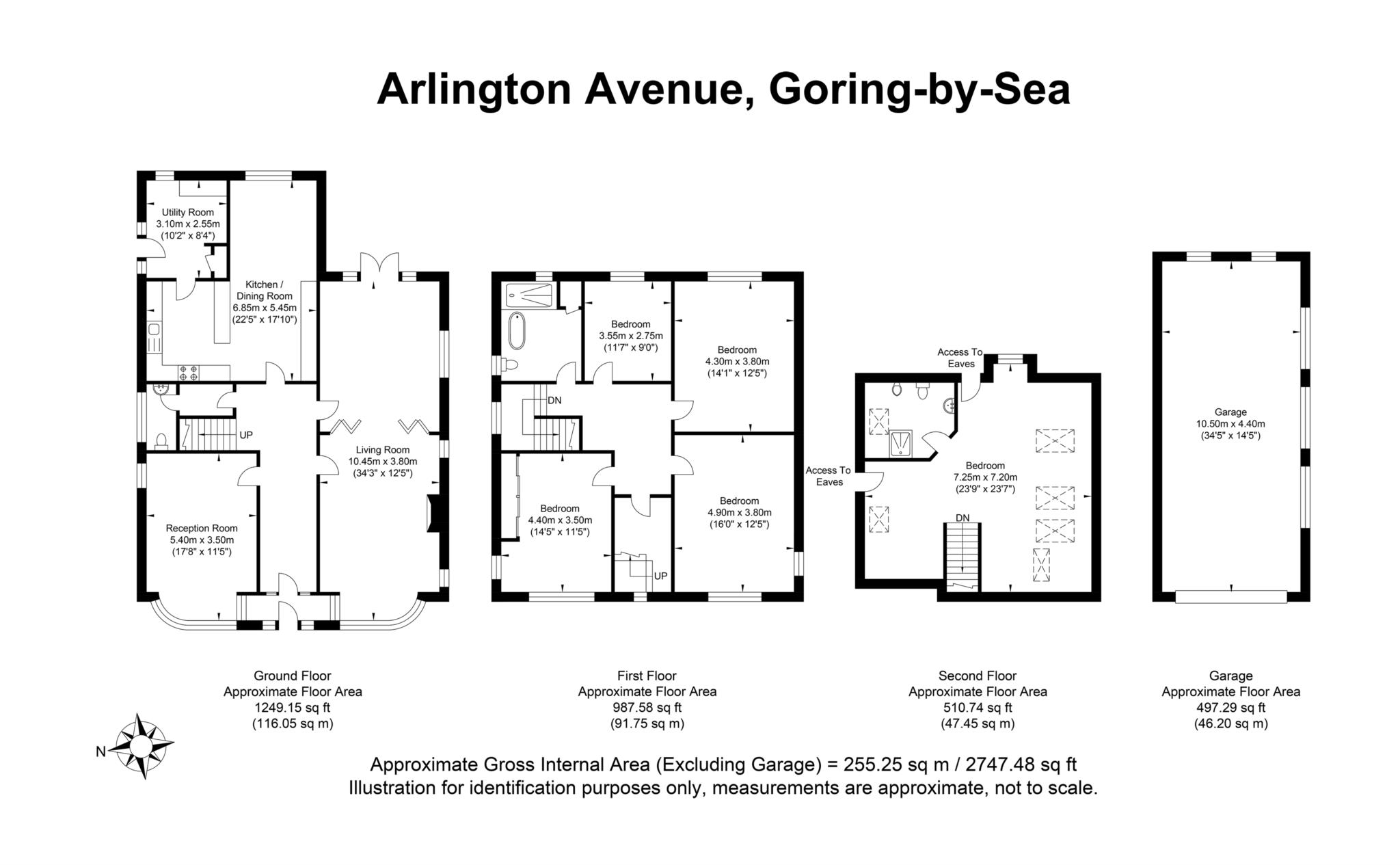- Spacious detached 3 storey period property
- Prized Goring Hall Estate location
- Just moments from the beach
- Detached double length garage and large private driveway
- Wonderfully large secluded garden with summerhouse
- Extensive triple aspect living room with French doors to the patio
- Additional reception room and extensive modern kitchen/dining room
- Beautifully light top floor main bedroom suite with superb sea views
- Four additional bedrooms and family bathroom
- Utility room and ground floor cloakroom
Just moments from the beach. Spacious detached period property with a detached garage and a hugely versatile layout opening onto large secluded gardens. A superb top floor main bedroom suite has sea views and there's ample scope for enhancement.
Step Inside
Sitting back from the grass verges of a wide favoured avenue adjoining the coast road, this superbly sized detached period property is only circa 55 metres from the Greensward and beach. A large walled driveway gives a prized sense of distance from passers-by and inside a sensitively extended layout has the flexibility to be adapted to cater to your own lifestyle needs.
Behind an enclosed entrance hall an impressively sized central hallway gives an immediate sense of the amount of space that features throughout. Its soft neutral tones and picture rails continue into a duo of reception rooms that sit to either side creating a choice of spaces in which to relax, dine or work from home. Stretching out over an enviable 34'3ft, a spacious triple aspect living room has the charm of bow windows and the homely focal point of a fireplace. Inner bi-fold doors give delineation to the room when and if needed, while French doors to the rear fill the space with idyllic views of the garden and take you out onto a secluded patio.
Across the hallway a more than generous double aspect reception room has wide bow windows and ample character of its own. Currently used as a study, it is easy to see that it equally be a formal dining room, snug or playroom if preferred.
The admirable dimensions continue in an extensive kitchen/dining room fully fitted with a wealth of modern cabinets and a wide array of integrated appliances that includes a trio of tower ovens and gas hob. Light and bright, the sociable double aspect arrangement is ideal for day to day family life. The large dining area could be opened up to add a further connection to the patio, while the adjoining utility room has handy side access to the driveway and gardens.
With a lovely flow of natural light filtering down from above, the classical elegance of a turning staircase rises to the first floor where four excellently proportioned bedrooms unfold around a central landing. Well-presented and with ample flexibility for a growing family, together they share a bathroom with a wood panelled bath and a walk-in shower.
However, when you explore further you'll find a tremendous main bedroom suite sitting exclusively on the top floor, bathed in sunlight from south facing skylights that offer views of the sea. Simply stunning, this outstanding space adds a peaceful retreat and easily accommodates a large seating/TV area. Eaves cupboards supply hidden storage and a contemporary en suite with a bidet and walk-in shower lends a deluxe finishing touch.
Step Outside
The French doors of the living room open to allow a secluded patio and prodigious gardens become an easy flowing extension of the ground floor. Flowerbeds fully stocked with mature shrubs, high border hedging and trees frame an impeccable large lawn that flows down to a picture perfect painted summerhouse. A majestic palm tree reminds you of just close to the beach you are and budding gardeners will appreciate a considerable greenhouse that sits tucked away out of sight.
At the front of the house a substantial driveway combines with a detached larger than average double length garage to give private off-road parking to numerous vehicles.
In your local area
Conveniently situated with the beach just around the corner and the shops and amenities of Goring Road within easy reach, this Goring-by-Sea house offers the best of both worlds. The A259 and coast road take you into the centre of Worthing and the mainline station is just over a mile away on foot. .
The beaches of both Goring and nearby Ferring offer coastal walks and beachfront cafes. Ferring has a village feel with a further choice of local amenities, while local schools include The Marriotts Nursery School, both Goring and Ferring C of E primary schools, St Oscar Romero Catholic School and Northbrook Metropolitan College.
Council Tax
Adur & Worthing, Band F
Notice
Please note we have not tested any apparatus, fixtures, fittings, or services. Interested parties must undertake their own investigation into the working order of these items. All measurements are approximate and photographs provided for guidance only.

| Utility |
Supply Type |
| Electric |
Mains Supply |
| Gas |
Mains Supply |
| Water |
Mains Supply |
| Sewerage |
None |
| Broadband |
None |
| Telephone |
Landline |
| Other Items |
Description |
| Heating |
Gas Central Heating |
| Garden/Outside Space |
Yes |
| Parking |
Yes |
| Garage |
Yes |
| Broadband Coverage |
Highest Available Download Speed |
Highest Available Upload Speed |
| Standard |
Unknown |
Unknown |
| Superfast |
Unknown |
Unknown |
| Ultrafast |
Unknown |
Unknown |
| Mobile Coverage |
Indoor Voice |
Indoor Data |
Outdoor Voice |
Outdoor Data |
| EE |
Unknown |
Unknown |
Unknown |
Unknown |
| Three |
Unknown |
Unknown |
Unknown |
Unknown |
| O2 |
Unknown |
Unknown |
Unknown |
Unknown |
| Vodafone |
Unknown |
Unknown |
Unknown |
Unknown |
Broadband and Mobile coverage information supplied by Ofcom.