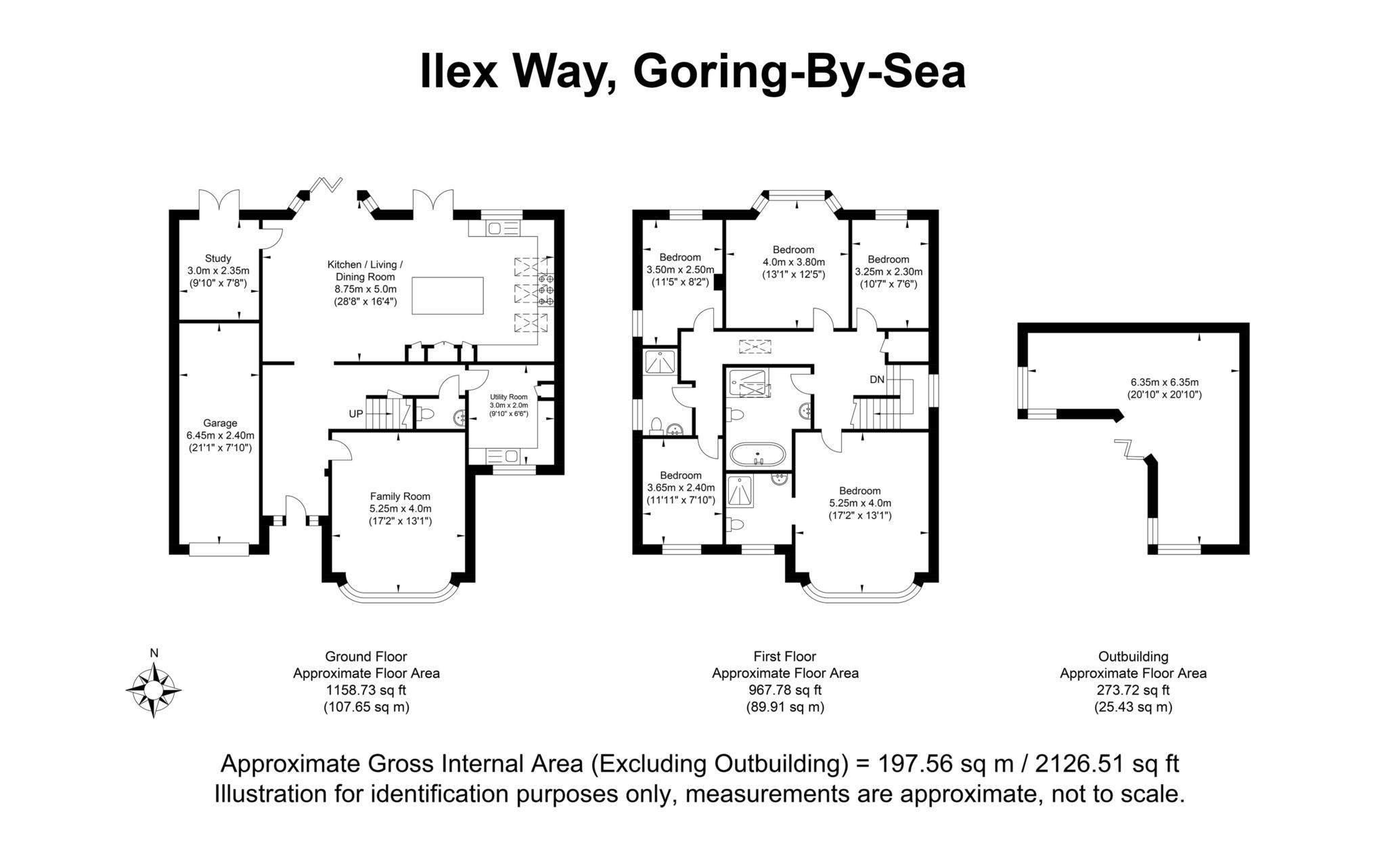- Exceptional detached 1930s Art Deco house
- Impeccably extended layout
- Considerable rear gardens with fully powered large garden room
- Driveway parking and attached garaging
- Magnificent open plan kitchen/living/dining room opening onto landscaped terrace
- Additional family room with Art Deco bow windows
- Spacious entrance hall
- Main bedroom with en suite Shower Room/WC
- Four additional bedrooms, study, utility room and cloakroom
- 2 luxury bath/shower rooms
Superbly styled and extended detached 1930s Art Deco house on the prestigious Ilex Way. Exceptionally presented with garaging, an exemplary fully powered large garden room, magnificent kitchen/living/dining room, study and family room.
Step Inside
Tucked back from the central trees and greenery of the Ilex Way, this tremendous 1930s residence has been impeccably extended and enhanced to offer a wonderful modern day family home. Elegantly blending the original architectural traits of its original Art Deco heritage with tastefully chosen contemporary design, an intelligently curated layout opens onto enclosed grounds where a superb fully powered garden room enhances the lifestyle on offer further still.
With a heritage palette and solid wood floors, a notably spacious entrance hall leads the way to a magnificent kitchen/living/dining room where French and bay bi-fold doors connect with the landscaped terrace. Impeccably appointed, the excellent bespoke kitchen is impressively appointed with a duo of integrated eye-level ovens, an induction hob and American-style fridge freezer housed within the clean lines of handleless cabinets. A central island has an attached dining table, while the refined living room space extends into an adjoining study that has the versatility to be a play/TV room if preferred.
Beautifully lit by the archetypal curve of south-facing Art Deco windows, an immense family room produces a wealth of additional space in which relax and spend time together. A fitted utility room and separate cloakroom complete the ground floor.
Upstairs the impressive feeling of space and refined aesthetics continue throughout each of the five exemplary bedrooms. An admirable main bedroom echoes the family room with bow windows of its own and has the added luxury of an en suite shower room. Equally notable, the additional four share a deluxe shower room/WC with a waterfall shower, and an outstanding bathroom/WC that has both a contemporary freestanding bathtub and glass framed walk-in shower.
Step Outside
Part walled, the substantial rear gardens generate an easy flowing extension of the house. A brilliantly broad paved terrace is ideally sized for large scale al fresco dining, while an established lawn stretches down to a simply superior L-shaped garden room. Fully powered and proffering a sublime retreat, it is currently home to a gym and seating/dining area, and is finished with bi-fold doors and heritage tones that complement the house.
At the front of the property, a south-facing landscaped garden full of palms and grasses reminds you of just how near to the coast you are. Reaching out to its side, a prodigious brick paved driveway combines with attached garaging to supply the convenience of private off-road parking for several vehicles.
In your local area
Conveniently situated within a leisurely stroll to the beach and the local shops and cafes of Goring Road, this detached period property offers the best of both worlds. The A259 takes you into the centre of Worthing in just over 2.5 miles or up to Highdown Gardens and the renowned facilities of a David Lloyd health club. Nearby Ferring has a village feel with a further choice of local amenities, and Worthing itself has an extensive mix of high street and independent shops, bars and restaurants, along with supermarkets such as Waitrose and Marks & Spencer.
Local schools include West Park and Goring C of E primary schools, Orchards Junior School and Northbrook College. Goring-by-Sea mainline station is just 0.7 miles on foot with regular commuter services.
Flood Risk
Surface Water - Very Low
Sea & Rivers - Very Low
Council Tax
Adur & Worthing, Band F
Notice
Please note we have not tested any apparatus, fixtures, fittings, or services. Interested parties must undertake their own investigation into the working order of these items. All measurements are approximate and photographs provided for guidance only.

| Utility |
Supply Type |
| Electric |
Mains Supply |
| Gas |
Mains Supply |
| Water |
Mains Supply |
| Sewerage |
Unknown |
| Broadband |
Unknown |
| Telephone |
Landline |
| Other Items |
Description |
| Heating |
Gas Central Heating |
| Garden/Outside Space |
Yes |
| Parking |
Yes |
| Garage |
Yes |
| Broadband Coverage |
Highest Available Download Speed |
Highest Available Upload Speed |
| Standard |
17 Mbps |
1 Mbps |
| Superfast |
Not Available |
Not Available |
| Ultrafast |
1800 Mbps |
220 Mbps |
| Mobile Coverage |
Indoor Voice |
Indoor Data |
Outdoor Voice |
Outdoor Data |
| EE |
Likely |
Likely |
Enhanced |
Enhanced |
| Three |
Likely |
Likely |
Enhanced |
Enhanced |
| O2 |
Enhanced |
Likely |
Enhanced |
Enhanced |
| Vodafone |
Likely |
Likely |
Enhanced |
Enhanced |
Broadband and Mobile coverage information supplied by Ofcom.