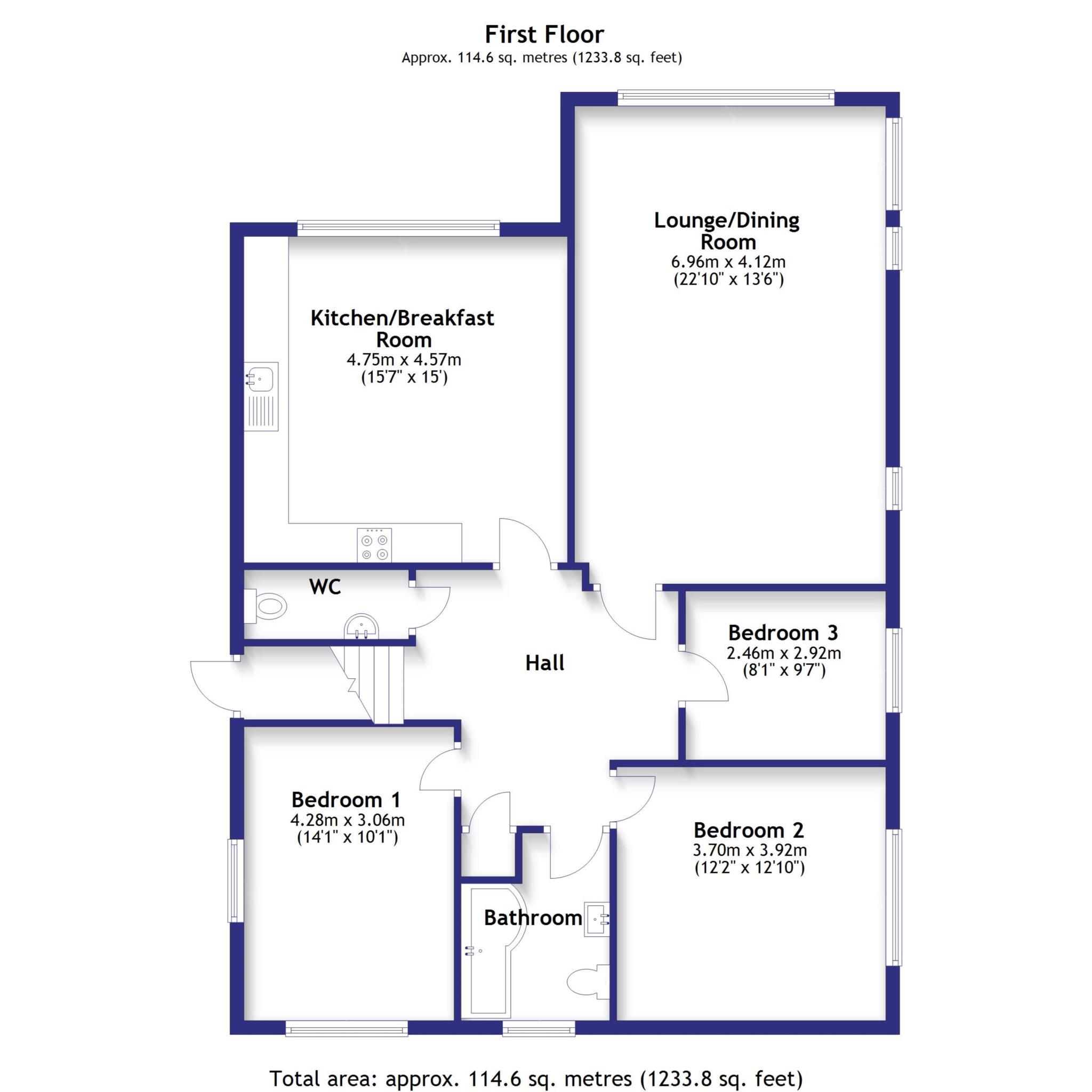- Prized coast road location
- Sea views, Share of Freehold and chain free
- Impeccably refurbished first floor apartment
- Private street level entrance, garden and garage
- Spacious south-facing lounge/dining room with sea views
- Large contemporary kitchen/breakfast room with sea views
- 3 generous bedrooms
- Deluxe modern family bathroom and additional WC
- Directly opposite the beach and Greensward
- Move-in ready
Step Inside
Perfectly positioned on a prized coast road crescent directly across from the Greensward and beach of Goring-by-Sea, this chain free apartment offers beautiful sea views from its large south-facing windows. Filled with light and benefiting from the privacy of having its own private street level entrance, this is a home that creates a wonderful quality of life. Chain free with a Share of Freehold, its spacious layout has been impeccably updated and refurbished to an exceptional specification.
Enviably located for you to be dipping your toes in the sea in a matter of minutes, this tastefully styled first floor apartment unfolds from a central hallway that instantly projects a tremendous sense of space. South-facing and impeccably presented, a superbly sized triple aspect lounge/dining room stretches out across 22'10ft with an expanse of wide windows that immediately fill your gaze with the idyllic views of the sea. A first class engineered wood floor lends a warming balance to the refined colour scheme, a fireplace adds a homely focal point throughout the cooler months, and the admirable dimensions easily accommodate both a family sized dining table and a work from home space.
Equally impressive the admirably large kitchen/breakfast room is fully fitted with crisp white Shaker cabinets, a hob and brilliant array of integrated tower ovens. Further appliances sit hidden from sight within a bank of full height cabinets and an outstanding picture window allows you to sit and admire the views with your morning coffee.
The consistent levels of presentation continue throughout each of the three generously proportioned bedrooms. Generating plenty of flexibility for a growing family, guests and for anyone longing for a dedicated home office, together these light and bright rooms share a deluxe bathroom where a contemporary suite includes an L-shaped bath with an overhead shower. An additional WC completes the layout.
Step Outside
Benefiting from a private street level entrance at the side of the building, this chain free apartment has the added bonus of off-road parking and a garage. To the rear of the property, an easy to maintain private garden provides ample opportunity for barbeques and al fresco drinks after a day on the beach.
In your local area
Sitting across from the beach and Greensward this first floor property is ideally located to enjoy a coastal lifestyle. Freshly caught fish is available to buy from just across the road and the apartment offers easy access to the Sea Lanes cafe and Worthing Sailing Club. A wide range of shops, cafes, restaurants and amenities are close at hand on Goring Road and nearby Ferring has a village feel and additional choice.
The A259 and coast road both offer routes to the centre of Worthing where the high street has plenty of shops, bars and restaurants, along with supermarkets such as Waitrose, Marks & Spencer and Morrisons. Marine Crescent is currently in the catchment area for highly regarded schools such as West Park Primary School, Davison High School for Girls, Bohunt School, and Worthing, Durrington and St Andrew's High Schools. The A27 and A259 are easily accessible and Goring-by-Sea and Durrington-on-Sea mainline train stations are both approximately 1.5 miles with regular commuter services.
Flood Risk
Surface Water - Low
Rivers & Sea - High
Council Tax
Adur & Worthing, Band D
Ground Rent
£0.25 Yearly
Lease Length
995 Years
Notice
Please note we have not tested any apparatus, fixtures, fittings, or services. Interested parties must undertake their own investigation into the working order of these items. All measurements are approximate and photographs provided for guidance only.

| Utility |
Supply Type |
| Electric |
Mains Supply |
| Gas |
Mains Supply |
| Water |
Mains Supply |
| Sewerage |
Mains Supply |
| Broadband |
None |
| Telephone |
None |
| Other Items |
Description |
| Heating |
Gas Central Heating |
| Garden/Outside Space |
Yes |
| Parking |
Yes |
| Garage |
Yes |
| Broadband Coverage |
Highest Available Download Speed |
Highest Available Upload Speed |
| Standard |
15 Mbps |
1 Mbps |
| Superfast |
42 Mbps |
7 Mbps |
| Ultrafast |
1800 Mbps |
1000 Mbps |
| Mobile Coverage |
Indoor Voice |
Indoor Data |
Outdoor Voice |
Outdoor Data |
| EE |
Likely |
Likely |
Enhanced |
Enhanced |
| Three |
Likely |
Likely |
Enhanced |
Enhanced |
| O2 |
Likely |
Likely |
Enhanced |
Enhanced |
| Vodafone |
Likely |
Likely |
Enhanced |
Enhanced |
Broadband and Mobile coverage information supplied by Ofcom.