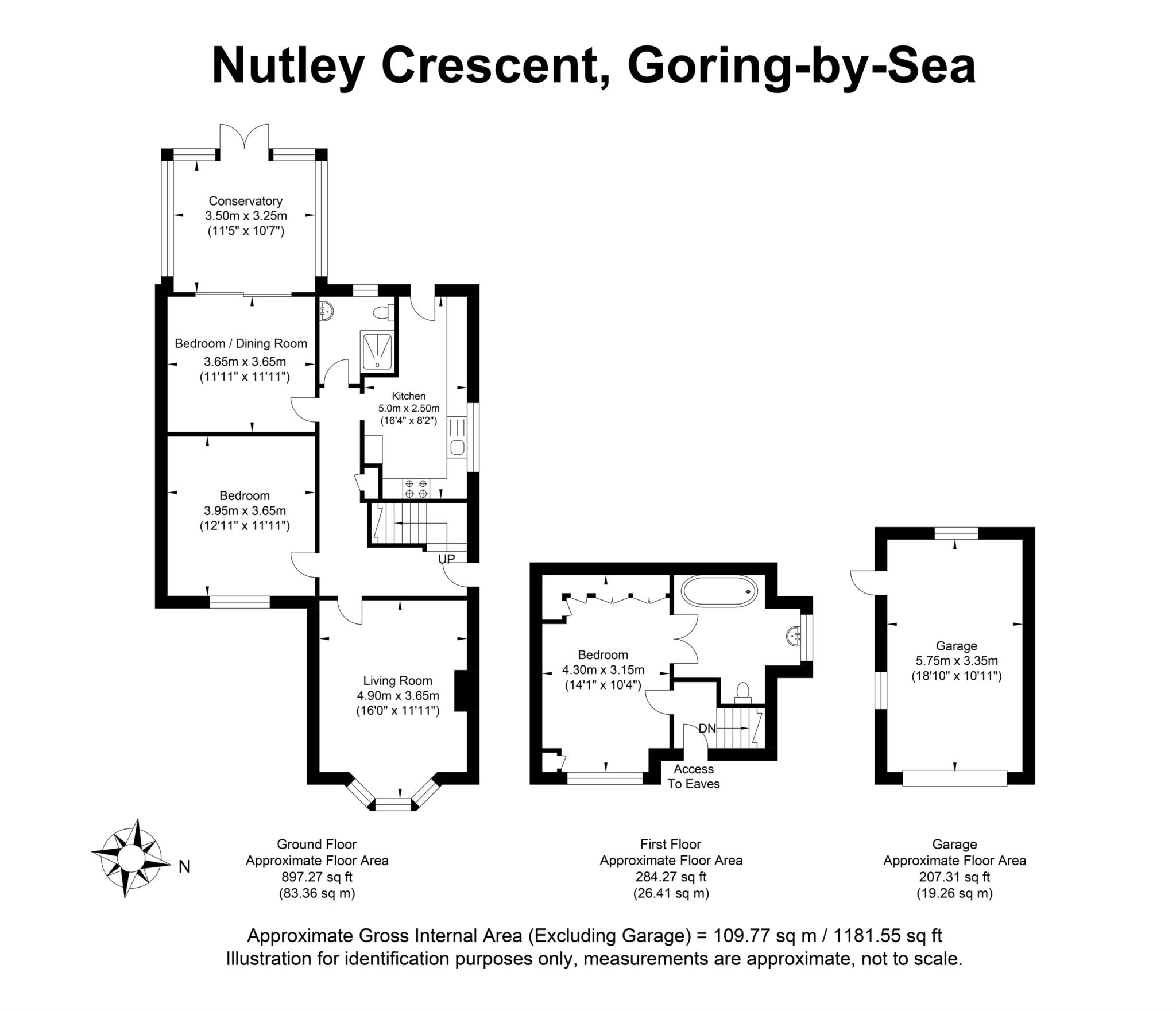- Superbly presented semi-detached chalet bungalow
- Impeccably presented interior
- Attractive gardens to both the front and rear
- Large private driveway and detached garage
- Impressive living room with bay windows
- Generous dining room opening into an excellent south-west facing conservatory
- Stylish modern kitchen with integrated appliances and door to a secluded patio
- Ground floor double bedroom and shower room
- Notable first floor main bedroom with en suite bathroom
- Near to Goring Road amenities, mainline stations and the beach
Step Inside
Within approximately 0.4miles from the beach and Greensward, this impeccably styled semi-detached property sits back from Nutley Crescent behind the colour and greenery of an impressive walled garden that instantly gives a prized level of distance and privacy from passers-by.
Immaculately presented from head to toe with soft neutral colours, a superbly flowing layout unfolds from a central hallway onto generous rooms where elegant casement windows fill them with natural light and views of the gardens.
At the front of the property an exemplary living room proffers a hugely inviting place in which everyone can relax and spend time together. Bay windows lend ample charm and the tastefully chosen stripes of the chimney breast add a refined dash of colour.
The rich timber tones of the wood floor continue in an equally notable dining room and adjoining conservatory that combine to produce a wonderful connection to the south-west facing rear garden. Wide glazed sliding doors carry through views of the garden into the dining room delineating it from an excellent conservatory that adds a fantastic place to unwind with a glass of wine or an afternoon cup of tea.
Opening onto a secluded patio, across the hallway a large modern kitchen is fully fitted with a wealth of gloss white cabinets and black countertops housing a great array of integrated appliances. Stylish yet also highly functional, its design has extra space for a freestanding fridge freezer and is finished by tastefully chosen blue tiled splashbacks.
Versatile to your needs, a ground floor double bedroom has the focal point of a feature patterned wall and could easily become a home office/study if preferred. A deluxe contemporary shower room with accent mosaics makes a clever use of space and completes the layout of this spacious ground floor.
Upstairs, a landing has easy access to handy eaves storage and leads into an attractive main bedroom where a high ceiling and wide windows lend a superbly light and airy feel. Fitted wardrobes provide an abundance of storage while double doors within an elegant archway open into the added luxury of an en suite bathroom that has a full size bath with a folding screen and overhead shower.
Step Outside
Equally suited for relaxing afternoons or al fresco dining, the enclosed south-west facing rear garden offers something for everyone. A secluded patio that sits outside the kitchen gives you every excuse to take a break and enjoy a morning coffee while a large paved space to the rear is ideally sized for entertaining. An established lawn is framed by lovingly planted flowerbeds fully stocked with shrubs that add colour and interest through the seasons.
At the front of the property a considerable walled garden bordered by evergreen planting and generates a highly welcoming introduction. To its side a long private driveway extends down to a detached garage supplying plenty of off-road parking for several vehicles. A side door in the garage makes it easy to unload barbeque supplies straight from the car to the grill on warm summer days.
In your local area
Conveniently situated with both the beach and the shops and amenities of Goring Road approximately only half a mile away, this Goring-by-Sea residence offers the best of both worlds. The Greensward and a beachfront cafe are popular destinations and there is a choice of mainline train stations within a mile's walk. Local schools include the highly regarded Goring-by-Sea (Aided) Primary School, Davison Church of England High School for Girls and Worthing High School. The coast road and A259 make it easy to travel into Worthing town centre with its choice of high street and independent shops, bars and restaurants, along with supermarkets such as Waitrose and Marks & Spencer.
Council Tax
Adur & Worthing, Band D
Notice
Please note we have not tested any apparatus, fixtures, fittings, or services. Interested parties must undertake their own investigation into the working order of these items. All measurements are approximate and photographs provided for guidance only.

| Utility |
Supply Type |
| Electric |
Mains Supply |
| Gas |
Mains Supply |
| Water |
Mains Supply |
| Sewerage |
Unknown |
| Broadband |
Unknown |
| Telephone |
Unknown |
| Other Items |
Description |
| Heating |
Gas Central Heating |
| Garden/Outside Space |
No |
| Parking |
Yes |
| Garage |
Yes |
| Broadband Coverage |
Highest Available Download Speed |
Highest Available Upload Speed |
| Standard |
17 Mbps |
1 Mbps |
| Superfast |
49 Mbps |
10 Mbps |
| Ultrafast |
1800 Mbps |
1000 Mbps |
| Mobile Coverage |
Indoor Voice |
Indoor Data |
Outdoor Voice |
Outdoor Data |
| EE |
Likely |
Likely |
Enhanced |
Enhanced |
| Three |
Likely |
Likely |
Enhanced |
Enhanced |
| O2 |
Likely |
Likely |
Enhanced |
Enhanced |
| Vodafone |
Likely |
Likely |
Enhanced |
Enhanced |
Broadband and Mobile coverage information supplied by Ofcom.