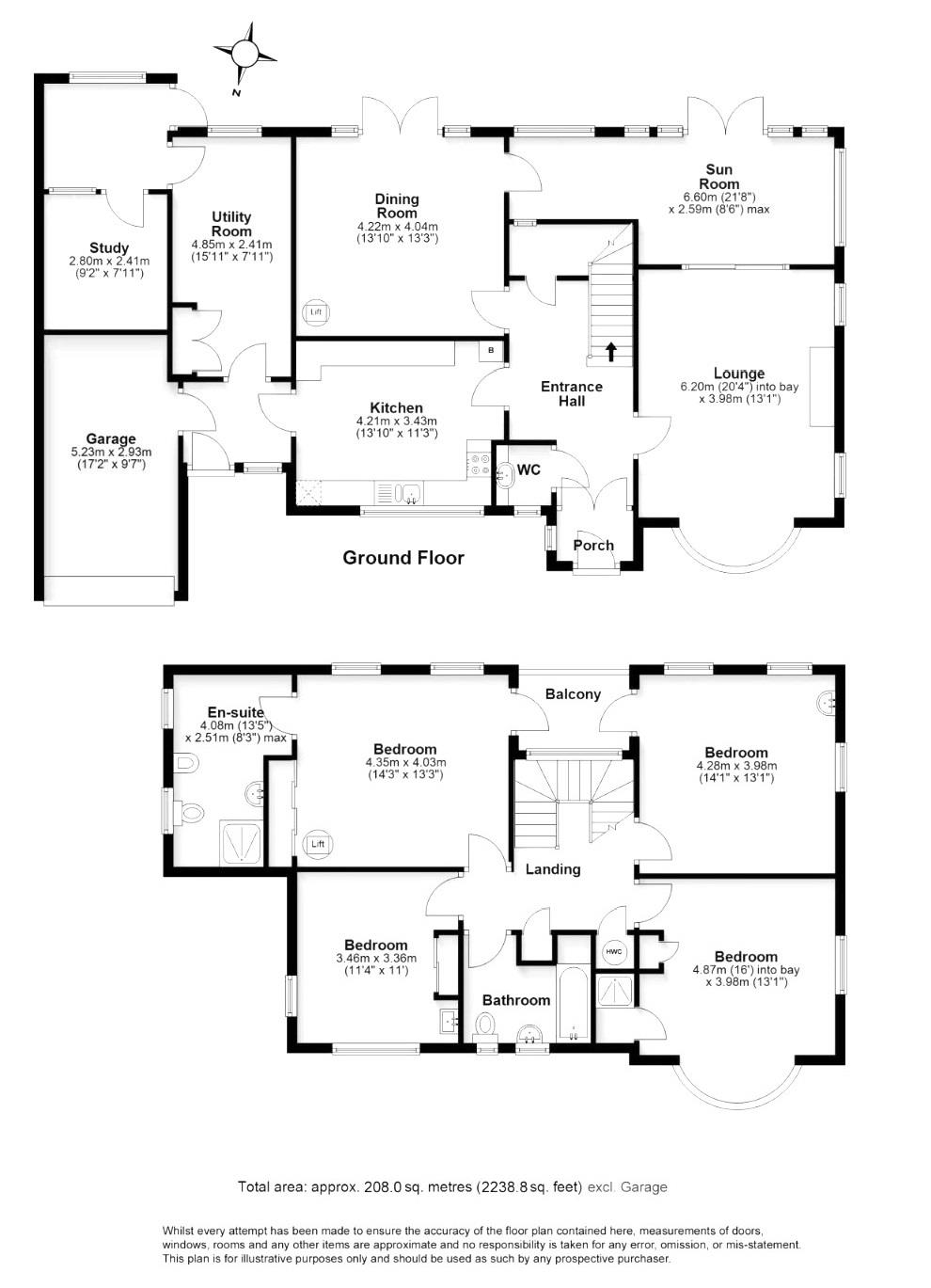- Elegant detached double fronted period property
- Only a 0.2 mile stroll to the beach
- Hugely prized and peaceful Ferring location
- Spacious layout with scope to be refreshed and updated
- Integral garaging and double width driveway
- Idyllic south-facing wrap-around gardens
- 2 reception rooms, study and sun room
- Fully fitted kitchen and separate utility room
- Principal bedroom suite with south-facing balcony
- 3 additional double bedrooms, en suite shower room and bathroom
Step Inside
With the beach merely a short stroll away, this graceful period property retains an immense measure of its original grandeur. Double fronted and opening onto south-facing gardens, its spacious layout unfolds from a central entrance hall that has the charm of wood panelled walls. Tastefully presented throughout, its succession of large light filled rooms offer plenty of opportunity to be refreshed and updated, creating a contemporary modern day home that reflects your own needs and lifestyle.
On the ground floor a tremendous lounge and a separate formal dining room each connect with a wonderful double aspect sun room with French doors to a stone paved patio. Whilst the large lounge has the focal point of an elegant fireplace and bow windows, the dining room has its own doors to the garden and a modern lift to the principal bedroom suite above.
A notable kitchen can easily be updated to become a highly contemporary well-appointed space and a considerably large utility room adds a host of possibilities. A study and store room could be opened up to create an excellent home office, and an inner hallway provides convenient access to the integral garaging.
Upstairs four double aspect bedrooms produce an ideal measure of family accommodation. A principal bedroom has a lift to the ground floor and a sizeable en suite shower room with electrical drier and fitted wardrobes looks out over the gardens and beyond to the sea and shares a south-facing balcony with the second double bedroom. Across the landing, each of the additional double bedrooms has lovely outlooks of their own, and whilst one has bow windows and an en suite shower room the other has fitted wardrobes. A family bathroom with a vintage retro suite can be refitted to give a luxury finishing touch.
Step Outside
Enviably located within Ferring's prestigious Oval Waye, Gulls Croft instantly captures and holds your imagination with the intricate timber framing of its double fronted facade. Established lawns with inset flowerbeds have their own private lamp post and connect to the rear via a classic wrought iron gate. A substantial double width driveway sits to the side combining with the integral garaging to give ample off-road parking.
The French doors of the ground floor lead out onto the stone paved patio of a truly idyllic south-facing garden where expansive lawns wrap-around generating an abundance of space in which to relax and enjoy al fresco entertaining. A stone paved patio stretches out across the width of the property framed by lavender and conifers, while a pond and wishing well add to the charm and character. Mature borders of evergreen shrubs and trees lend a cherished sense of privacy and budding gardeners will love the addition of a greenhouse and the chance to have a dedicated kitchen garden area.
In your local area – Sitting back from West Drive, Oval Waye offers a peaceful environment in which to live near to the beach hidden away from passers-by and visitors to the seafront. With a leisurely short stroll, West Drive takes you directly down to the huts and cafe of Ferring beach in approximately only 0.2 miles. The location offers easy access to the independent shops, cafes and restaurants that sit opposite the village green on Ferring Street, and there is a weekly indoor market selling homemade produce and crafts.
Local schools include Ferring Pre-School, Ferring C of E Primary School and St. Oscar Romero Catholic School. Sompting Abbotts Preparatory School and Lancing College are 7.7 miles and 11.1 miles respectively. Goring-by-Sea mainline station is approximately 1.6 miles with regular commuter services and the A259 is easily accessible
Council Tax
Arun District Council, Band G
Notice
Please note we have not tested any apparatus, fixtures, fittings, or services. Interested parties must undertake their own investigation into the working order of these items. All measurements are approximate and photographs provided for guidance only.
