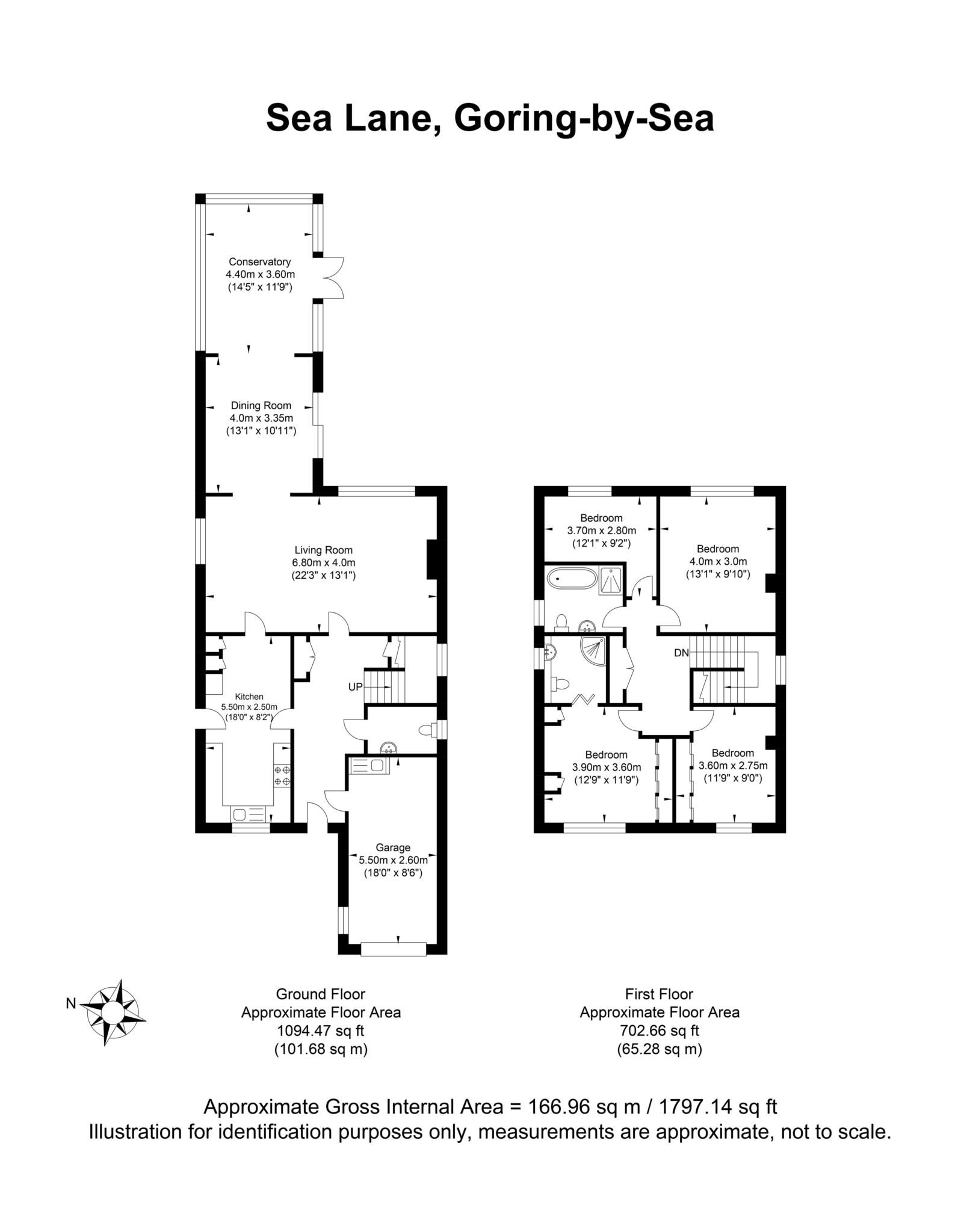- Superior detached family home
- Prized location on a wide-tree line road leading down to the beach
- Integral garaging and brick paved driveway
- Beautiful rear garden with large landscaped patio, raised lawn and summerhouse
- Newly refitted cloakroom
- Spacious double aspect living room with working fireplace
- Double aspect dining room and magnificent conservatory opening onto the patio
- Superb contemporary kitchen with integrated appliances
- Main bedroom with stylish en suite
- Three additional double bedrooms and family bathroom
Step Inside
Tucked back from the central greenery of Sea Lane behind a walled frontage with majestic palm trees and a brick paved driveway, this Goring-by-Sea residence offers superior family lifestyle. From the tastefully chosen matt grey frames and canopied doorway of its red brick facade to the picture perfect summerhouse, each and every aspect combines to create an enviable coastal home.
Impeccably extended to generate a hugely fluid and sociable feel ideal, the ground floor unfolds from an impressive central hallway. Exemplary in its sense of style and space, an outstanding double aspect living room creates the central heart and hub of the house. A working fireplace lends a homely focal point with its rustic brickwork, while the high sweep of a broad archway allows the more than notable dimensions to flow fluidly into a large dining room and on into a simply stunning conservatory. Together these interconnecting spaces open out onto a prodigious landscaped patio via French and sliding doors, proffering a magnificent choice of spots to spend time together. Encased in an expanse of glazing, the spacious conservatory is filled with leafy garden views, while the double aspect dining room is equally perfect for everyday meals or celebrating key dates in the diary.
Offering a contemporary clean line aesthetic, an exceptional kitchen is fully fitted with a first class array of integrated appliances that includes Siemens tower ovens, a gas hob and microwave. Sleek gloss white cabinets with flush inlaid handles are paired with solid wood countertops, and the large proportions of the room easily accommodate a breakfast table with ample room to spare. The hallway offers convenient access to the integral garage and a newly refitted cloakroom completes the ground floor.
Upstairs four double bedrooms provide a huge amount of flexible accommodation for a growing family and anyone working from home. With a wealth of fitted storage, an attractive main bedroom has the added luxury of a contemporary en suite shower room and views of the palm tree. A second bedroom has fitted wardrobes of its own, and one of the additional two rooms is currently used as a study/office. Together they share a stylish modern bathroom that has both a full sized bath and a walk-in shower.
Step Outside
The property is approached via a wonderfully designed walled frontage where statuesque palm trees, flowering shrubs and high evergreen hedging border a considerable brick paved driveway. Together with an integral garage it gives a substantial measure of private off-road parking.
To the rear, the sliding and French doors allow an extensive landscaped patio to become an easy flowing extension of the house. Ideally sized for al fresco entertaining, it leads to a raised lawn that adds a charming and tranquil oasis with its painted summerhouse and beautifully mature borders.
In your local area
Conveniently situated with the beach at one end of the road and the shops and amenities of Goring Road at the other, this detached house offers the best of both worlds. The Sea Lanes beachfront cafe is only a short walk from your door and the mainline station and a selection of highly regarded local schools are all within easy reach. The coast road and A259 make it easy to travel into Worthing town centre with its choice of high street and independent shops, bars and restaurants, along with supermarkets such as Waitrose and Marks & Spencer easy.
Council Tax
Adur & Worthing, Band F
Notice
Please note we have not tested any apparatus, fixtures, fittings, or services. Interested parties must undertake their own investigation into the working order of these items. All measurements are approximate and photographs provided for guidance only.

| Utility |
Supply Type |
| Electric |
Mains Supply |
| Gas |
Mains Supply |
| Water |
Mains Supply |
| Sewerage |
Unknown |
| Broadband |
Unknown |
| Telephone |
Landline |
| Other Items |
Description |
| Heating |
Gas Central Heating |
| Garden/Outside Space |
Yes |
| Parking |
Yes |
| Garage |
Yes |
| Broadband Coverage |
Highest Available Download Speed |
Highest Available Upload Speed |
| Standard |
17 Mbps |
1 Mbps |
| Superfast |
267 Mbps |
41 Mbps |
| Ultrafast |
1000 Mbps |
100 Mbps |
| Mobile Coverage |
Indoor Voice |
Indoor Data |
Outdoor Voice |
Outdoor Data |
| EE |
Likely |
Likely |
Enhanced |
Enhanced |
| Three |
Likely |
Likely |
Enhanced |
Enhanced |
| O2 |
Enhanced |
Likely |
Enhanced |
Enhanced |
| Vodafone |
Enhanced |
Enhanced |
Enhanced |
Enhanced |
Broadband and Mobile coverage information supplied by Ofcom.